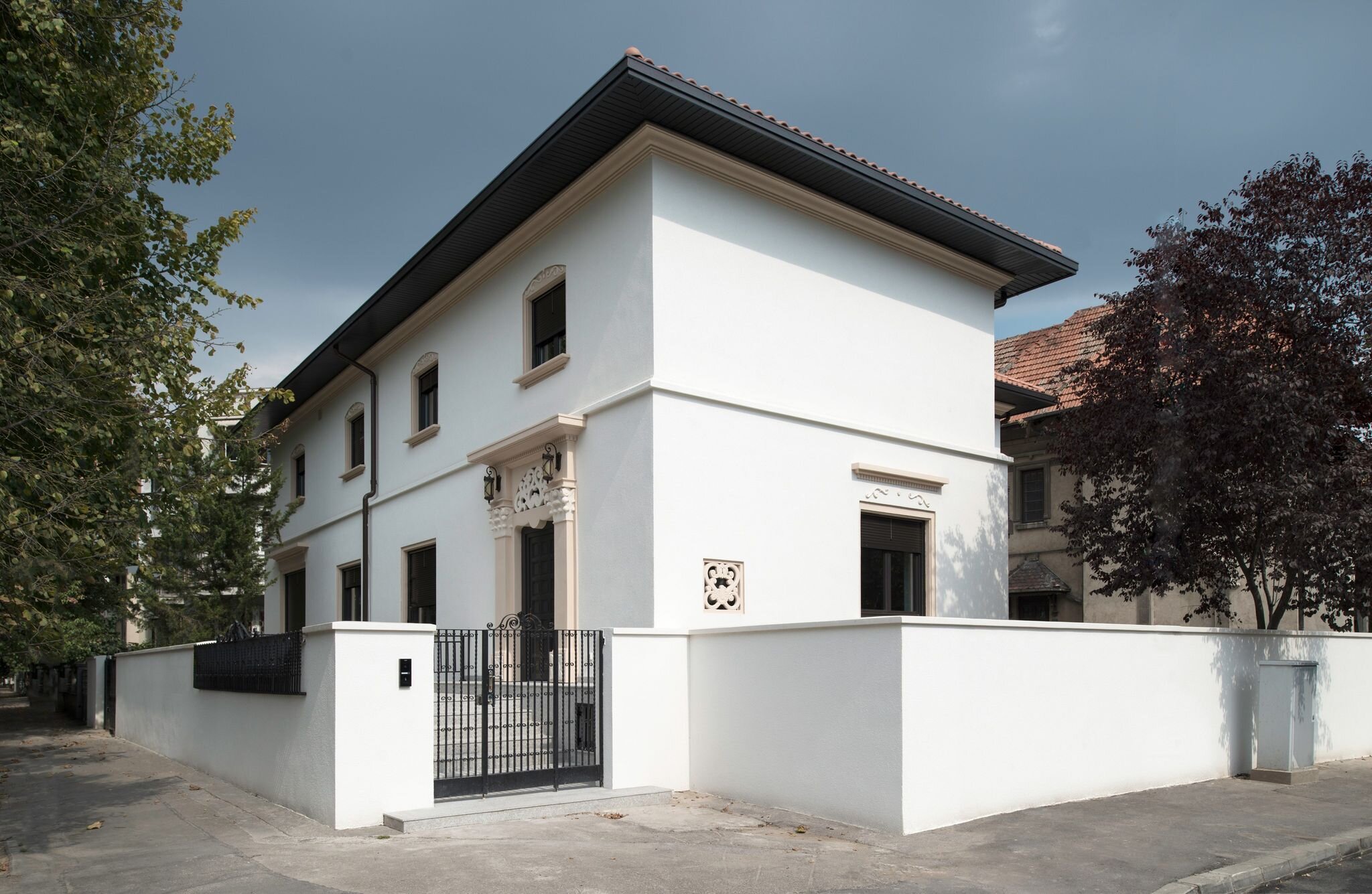Villa in bucharest
Restoration, 2015-2017
The villa was built in the period according to the plans of the architect Octav Doicescu between 1937 and 1939. Later, the villa was to be transformed into an embassy.
The building, a historical monument, with three levels (basement, ground floor and first floor) and sloping roof, was built with quality materials, offering generous living spaces, discretely decorated with vaults, columns and fireplaces. On the outside there are wide eaves, frames, perforations and wrought iron grilles. The predominance of the plains suggests the comfortable atmosphere of the Oltenian culverts, the vaults and capitals of the columns lead the spirit to the Tuscan architecture. The chromatics are reduced to the white of the walls, the ocher of the stone elements, the dark brown of the wooden elements, to which is added the roofing brick. From volume and functional configuration, to light and details, the building expresses a subtle refinement.



