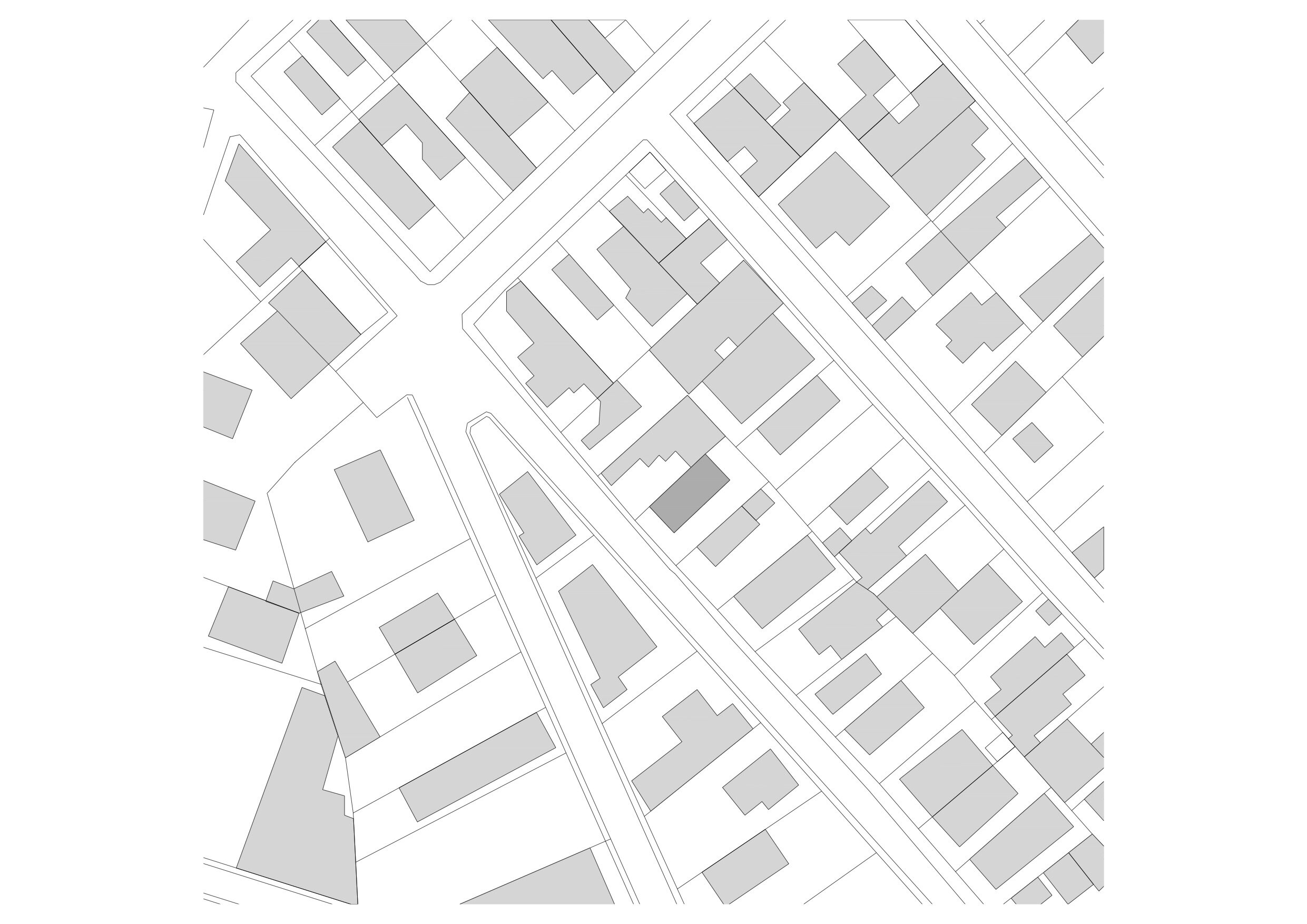Detached Family House in Bucharest
Constructed, 2015-2017
The house is built in a residential area in Bucharest, on a flat, rectangular plot of land, with an area of about 250 sqm. The land is part of a residential subdivision. It is bordered by private properties destined for individual courtyards.
The building is attached to the heel of the neighboring building. The functional design of the building aims at an efficient arrangement of the space and the separation of the day and night areas. The house was built by a young family with three children.








