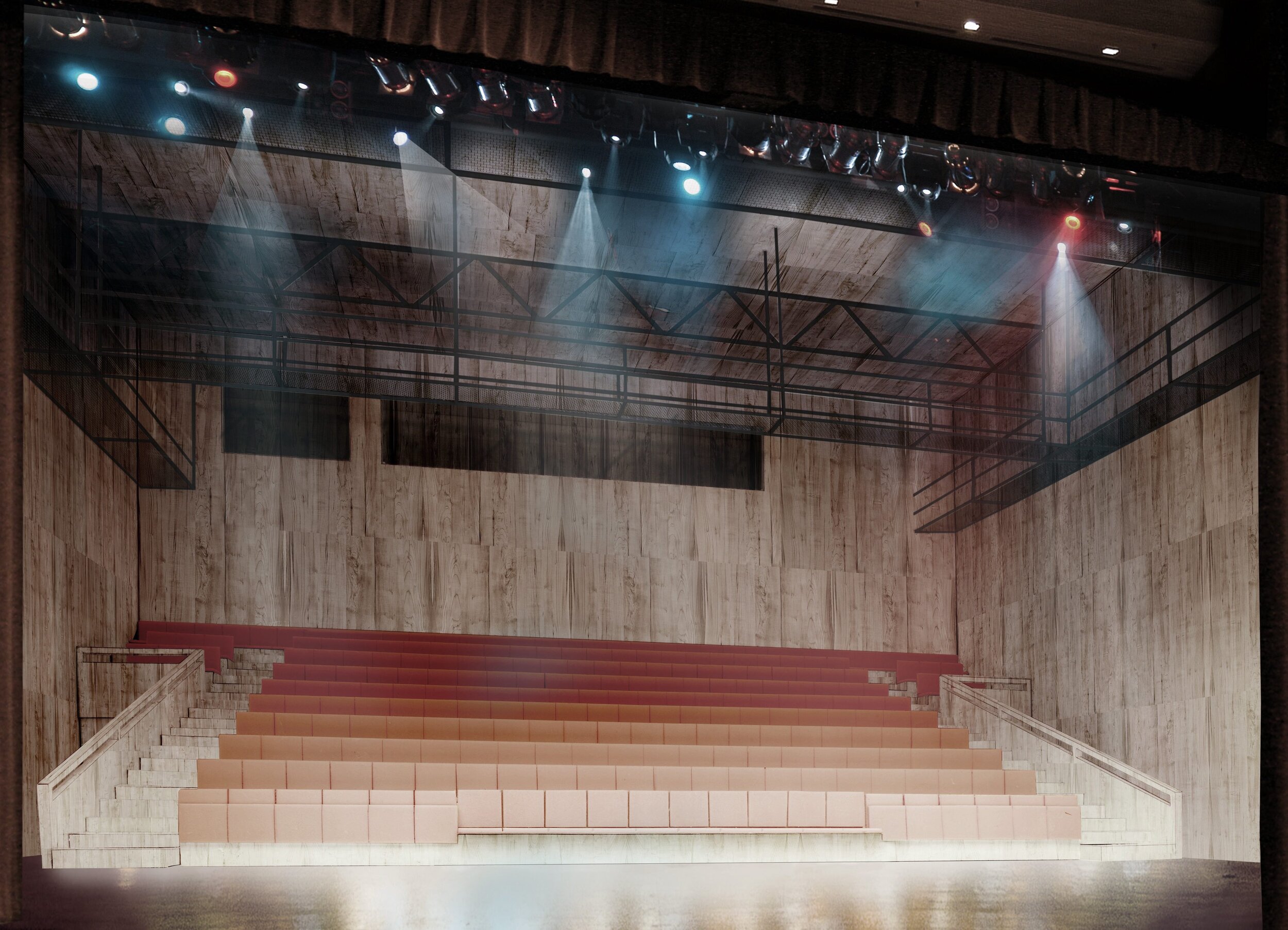Dance Pavilion in Geneva
Competition Entry, 2013
The architecture competition program required a temporary pavilion for the city's dance associations in Charles Sturm Square.
The volume has as its starting point the parallelepiped, as simple a shape as possible, for efficient prefabrication. By cutting the corners, the trees kept on the site are protected. This also reduces the bulk of the volume and opens up perspectives from or on Sturm Square. The building is arranged on three floors, with no other difference in level. The foyer grows to its full height, its relationship with the square being ensured by large windows. The bar area can open onto the public access terrace.



