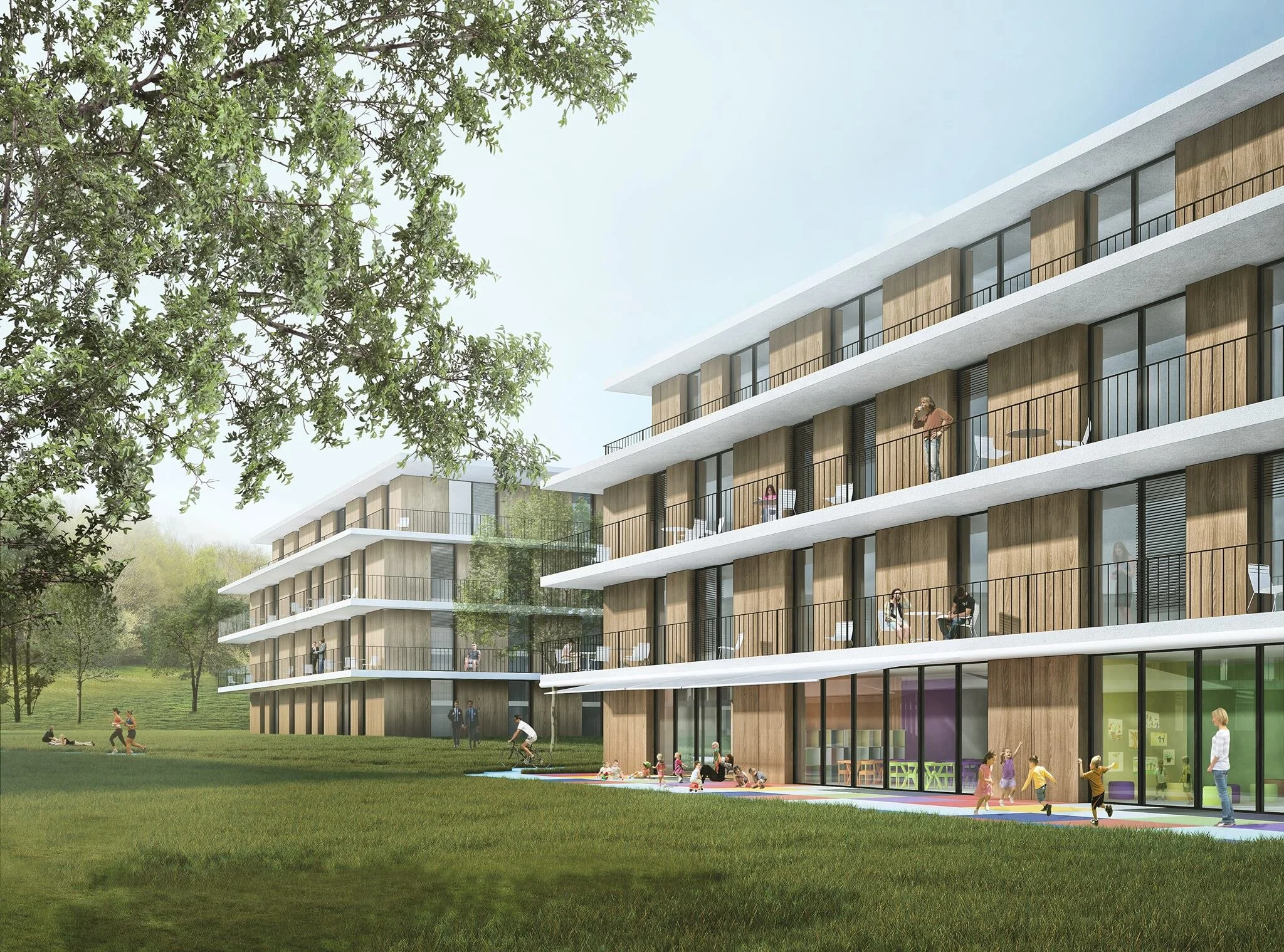SILL cojonnex student apartments in Lausanne
3rd Prize Competition Entry, 2014
The siting of the four buildings is done with a view to integration in the context, where the EHL (École Hôtelière de Lausanne) campus plays a major role. The campus esplanade extends onto the SILL plot, staggered, giving rise to a series of urban sequences.
The orthogonal geometry of the volumes affirms the rational and economic approach of the project. The buildings are arranged in a mirror, two by two. To optimize the use of the land, buildings 1 and 2 are slightly wider than 3 and 4, which provides a typological variety for the apartments. The nursery is positioned on the ground floor of one of the buildings, with common access to the apartments and an outdoor recreation area.






