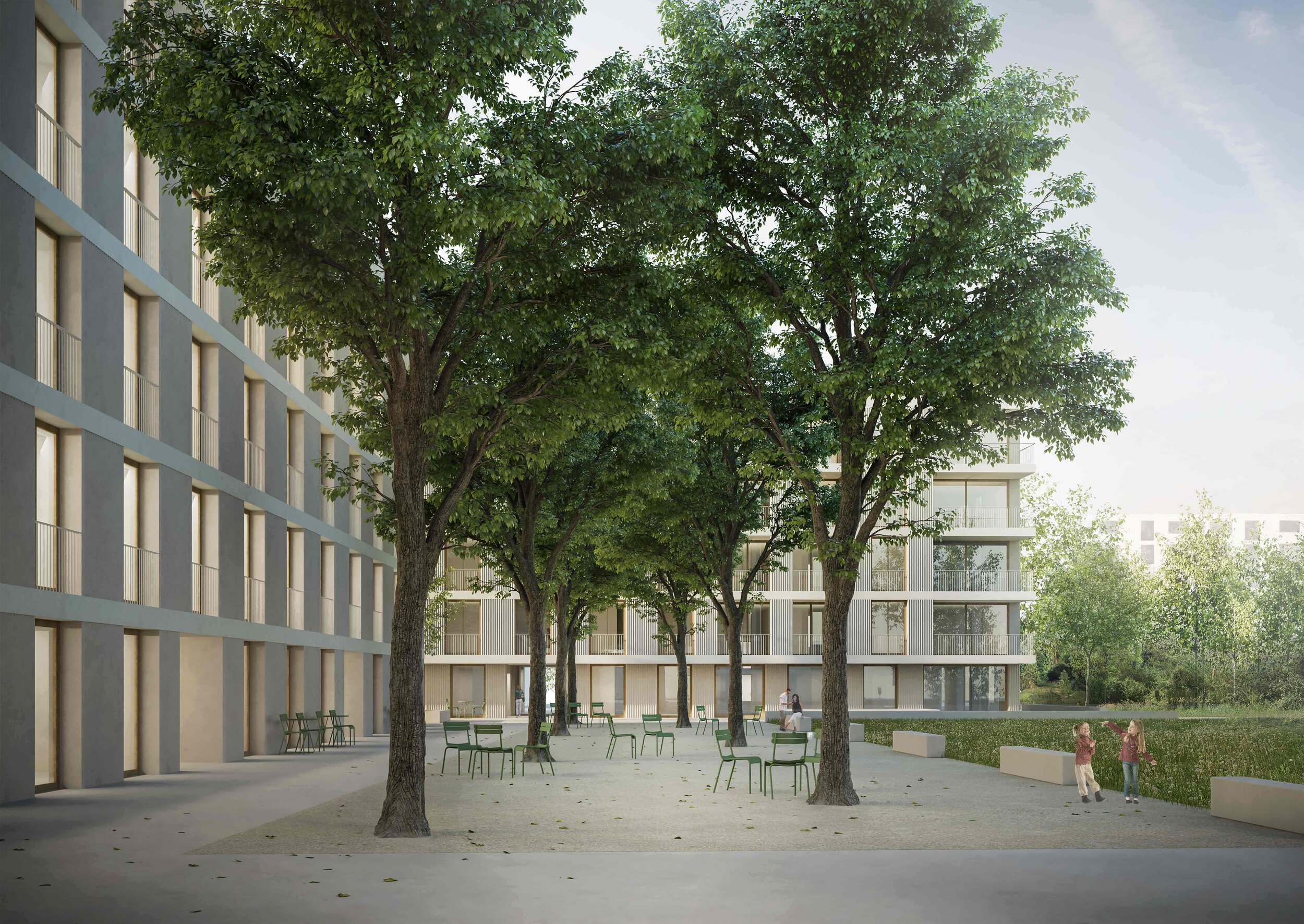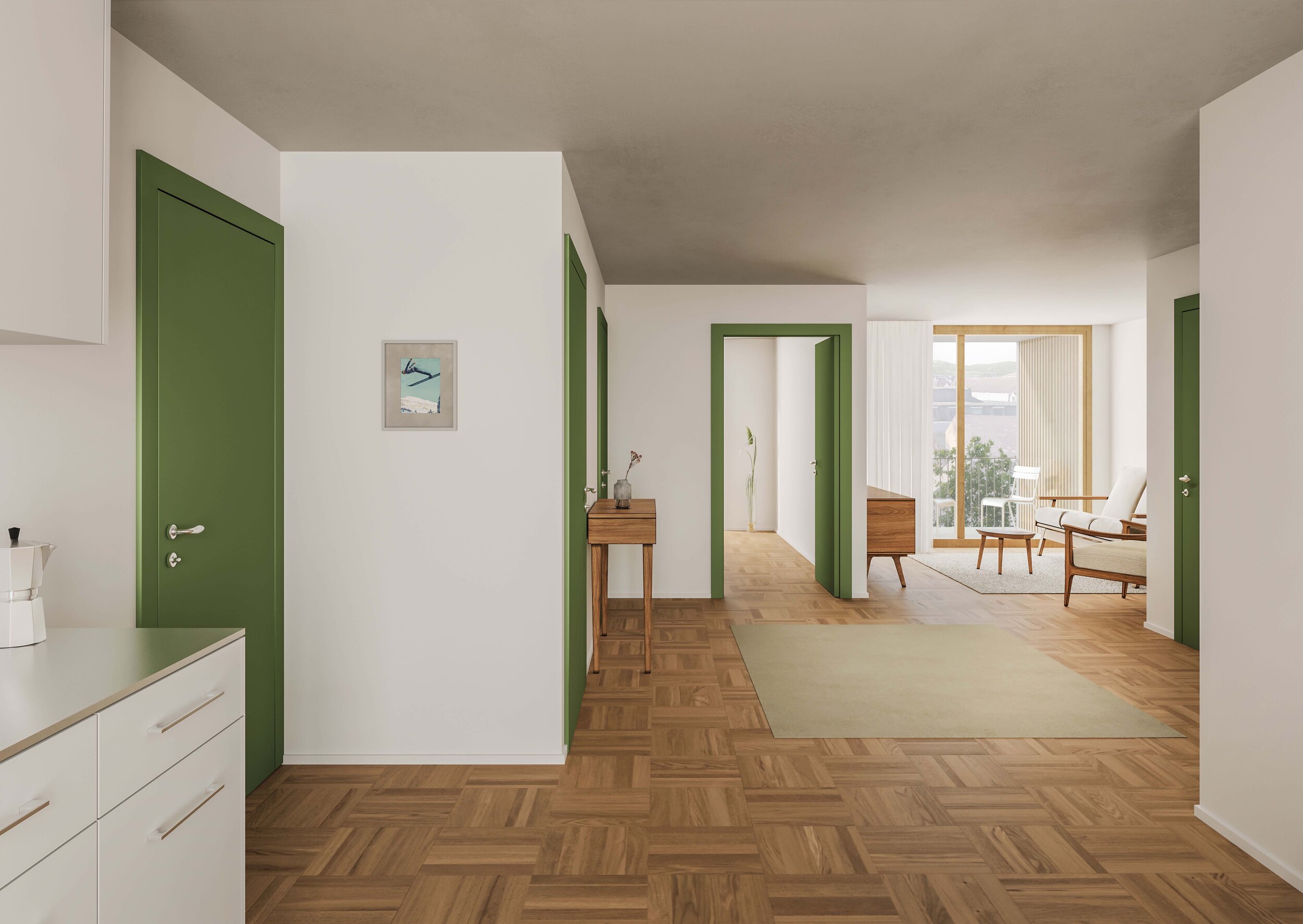La Savonnerie HOUSING IN RENENS
Competition Entry, 2019
The three proposed buildings are structured around a large landscaped courtyard, which is added to the set up of public spaces in the center of Renens. The morphology of the volumes tends to reinforce the contiguous order and the urban density towards the city center, while opening towards the outside, taking up the fragmented character of the non-contiguous urban area.








