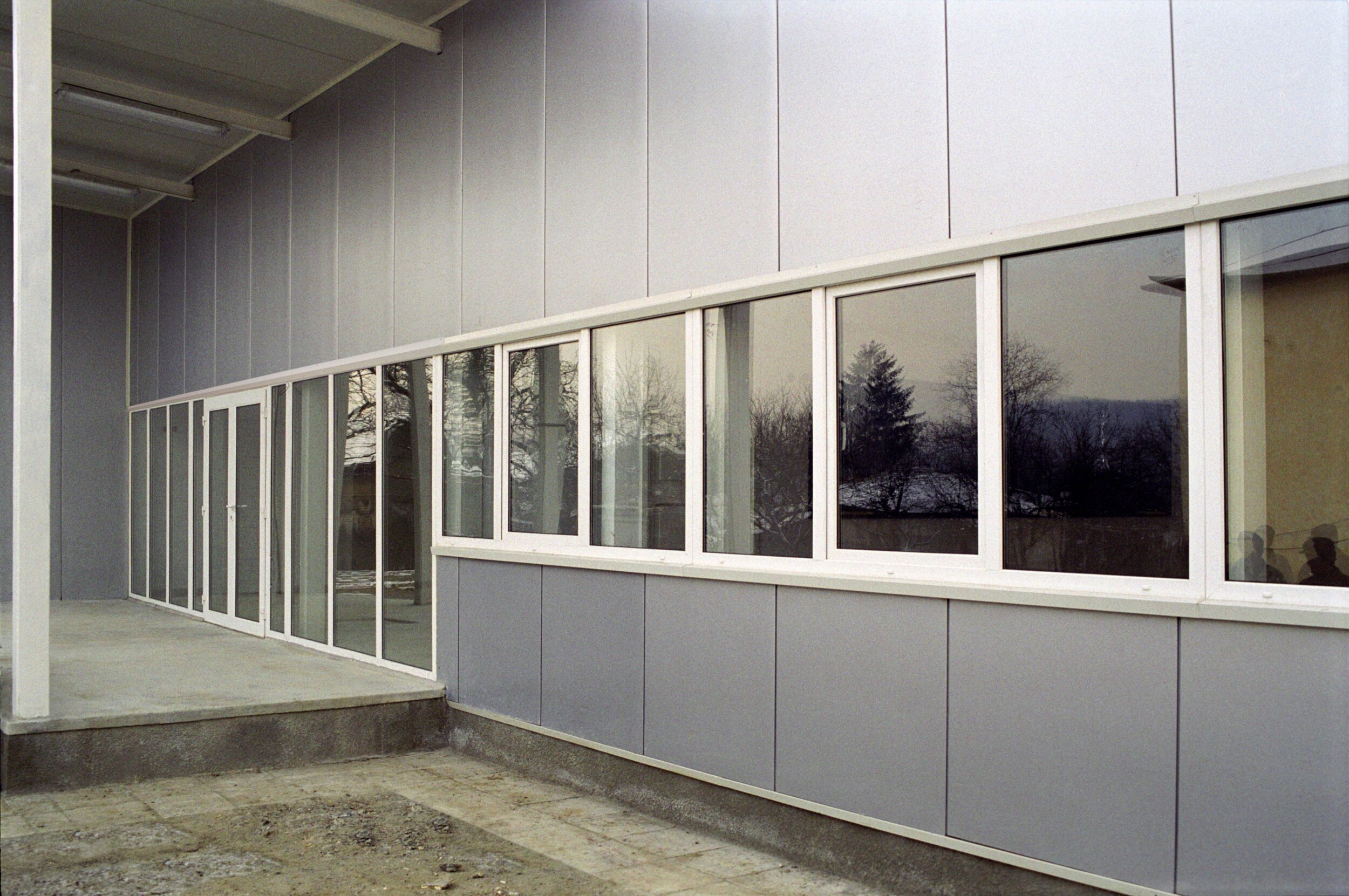Elementary school in Cotofenesti - Varbilau
Constructed, 2001-2002
Under a national school rehabilitation program, conducted between 1997 and 2003, the school was built between 2001 and 2002, in a disadvantaged rural area, with a very low budget.
The functional design follows an efficient arrangement of the space, by aligning the classrooms on the southwest side of the building, in the immediate vicinity of the multifunctional room. The 4 classrooms face southwest. There are also laboratories with an annex and a storage of teaching materials.
The building has a metal structure, consisting of columns and steel beams. The building does not have an attic, using the entire built volume. The closing walls were made of prefabricated metal panels with sandwich thermal insulation. The partitions were made of plasterboard.
The project aimed to provide students with a dignified and friendly environment.



